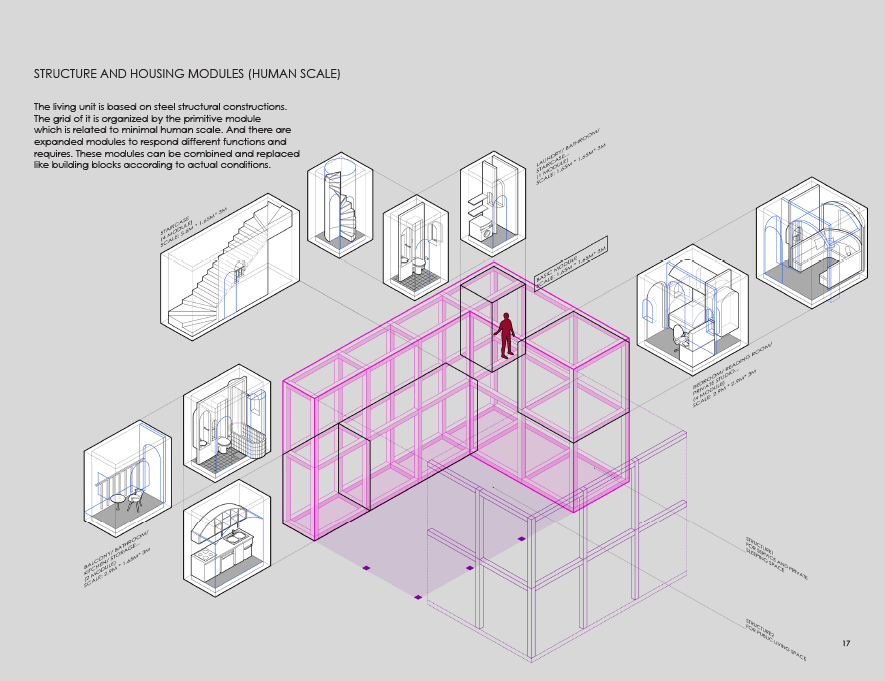Inhabited Walls: Rethinking The New Type Of Urban Housing
Inhabited Walls: Rethinking The New Type Of Urban Housing
Mengmiao Yu
The concepts of poche (inhabited wall) carry a traditional construction form uncovering charms of the hollow space between thick walls. As noted by German philosopher Martin Heidegger, A boundary is not that at which something stops but…the boundary is that from which something begins its essential unfolding (Heidegger, 1954) Our experience of the world is based on limits of walls but also the greatest tension and potential inside it. This project is inspired by definitions of poche (inhabited wall) which can be viewed as the ‘conversational zone’ by Wolfgang Meisenheimer, the ‘place holding wonder’ by Lois Weithal, and the ‘rebirth process’ by Abraham Poincheval… In the former chapters, the pre-research starts at the question – what role does the poche play in actual conditions for architecture and its interiors. Analysis of relevant theories and cases will expand from its practical values to spiritual effects, from the archetype of natural caves to Scottish castles and to current experimental designs. The latter process attempts to reinterpret the conventional space element – poche – in response to modern housing phenomenon. As Louis Kahn once reconstructed ancient thickness to make it appropriate for the contemporary architecture. Following the backward journey in space and time, the traditional theme becomes an available solution for the tendency of shared living (social housing) because inhabited walls are capable of leaving major space as free and open as possible while hiding minor space in confined walls. Although hollow space of walls follows the secondary order of interiors, it still has special significance and poetry like putting main space in the right state. That is what we always ignore has the great power to frame our lives. Further, with the development of prefabrication, the project also highlights flexibility and sustainability to deal with fast-changing patterns of life in modern society. In this condition, recent and past spatial designs are connected by one line, the former is nourished by the later at the same time the later is updated by the new context.
How do walls act on specific organizations and constructions? What will happen if the wall can host space in itself rather than just as a solid part of shelters? Compared to the tendency of thinner walls owing to modern technologies, this project returns to focus on traditional thick walls which hide ambiguous domain – the poche. Responding to the poche, Wolfgang Meisenheimer connects it with the architecture body and points out ‘the body of the building has a crust, a zone where inside and outside meet, a zone of contradiction.’ (Meisenheimer, 1984, p103) This ‘conversational zone’ (Meisenheimer) is similar to Hejduk’s ‘neutral condition’ where the most dramatic dialogue of interiors and exteriors occurs. Giving deepness to the façade, acting as the container, poche unfolds the charm of niches, deep-set shutters, window seats, bed recess, hidden chambers… It is the location of enveloping interiors that hold the potential for wonder to reside.(Weithal, 2011, p17) Secretive and protective emotions are able to be experienced with its voids. The poche also means ‘pocket’. The cavities of the skin, the coat-pockets of the building-body.(Meisenheimer, 1984, p104) Occupying our body in poche and putting the hand into pocket have similarities to some extent because they both occupy in undefined space. It also raises a question of how to interpret the poche for domestic living space.
What role does the poche play in actual conditions? Loius Khan stated the distinction between ‘served’ and ‘servant’ spaces, it could be understood as major and minor spaces as well. Following orders of space, poche as minor space can leave major space as free and open as possible and increase effectiveness in the use of solid walls. Meanwhile, it can define the public and private realm for human engagement.
Typology of pockets of walls derives from historical buildings and is organized with different functions including relaxation, storing, bathing, circulation…and different degrees of privacy. Actually, these subordinate spaces can give rise to different atmosphere and usefulness of architecture. Like the castle model shows cavities of thick walls, the central living space with fireplaces and window alcoves which have special significance. A room within a room, a private interior space. (Fuss, D. & Sanders, J.) Mural rooms are imaginary spaces holding curious emotions more than meeting lighting and ventilation requires. The hollow spaces can also satisfy basic demands of private (or small group’s) living in minimal human scale and be considered as the reference for components of cell-like units (micro-apartments).
The proposal also emphasizes the flexible and sustainable dwelling scheme to adapt fast-changing patterns of life. Prefabricated constructions are considered in this project to enable efficient assembly. With advanced technologies, prefabrication can be used widely in apartment blocks and repeated housing units. To some degree, prefabricated components make architectures and interiors as furniture that are convenient to be replaced. Frank Duffy once mentioned Shearing Layers concept about ‘a building properly conceived is several layers of the longevity of building components’ (Brand, 1994). Six lifetime shearing layers – Site, Structure, Skin, Service, Space plan, Stuff – indicate that interior layout and exterior surface are faster layers than foundation and location. It provokes a question on how to achieve maximum adaptability of spatial design based on these different layers. Therefore, the composition of the project will be separated into two parts, one is the prefabricated steel sections in the structure which are stable over sixty years, the other is the prefabricated options in spatial enclosures containing walls, ceilings, floors and subtle elements which can be changed for the shorter time.






